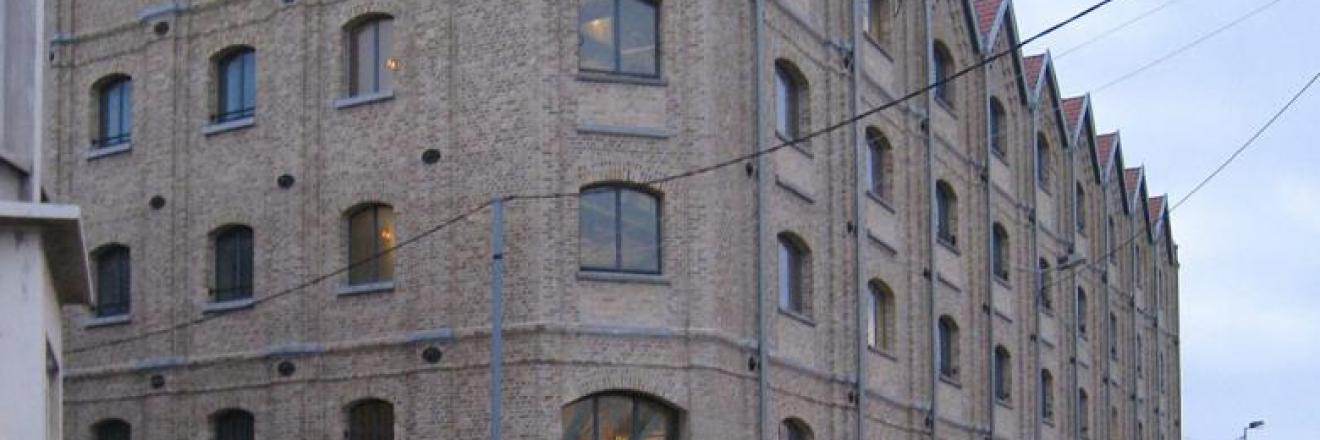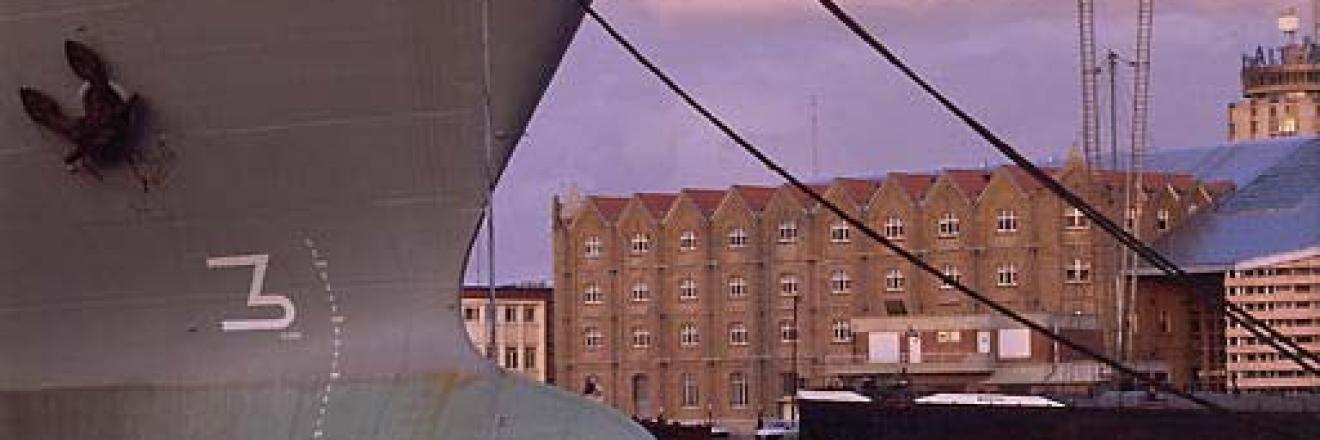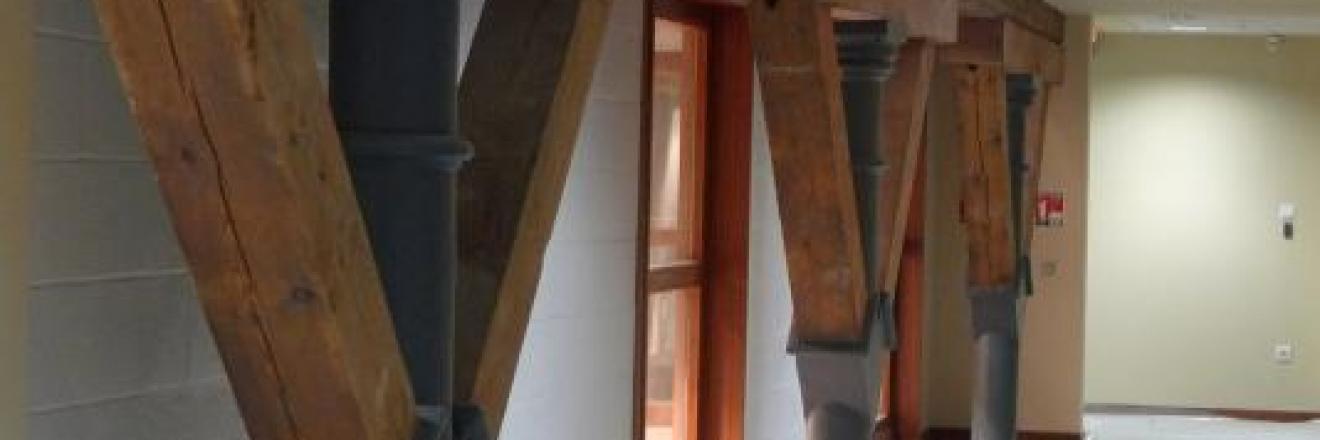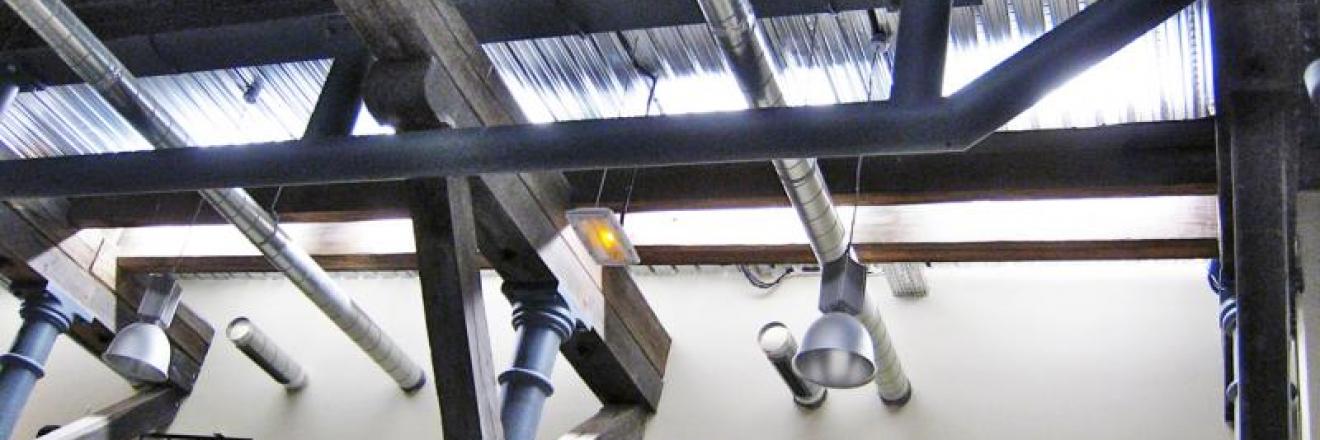You are here : Startpagina >
TOBACCO WAREHOUSE - STUDENT HOUSE - DUNKERQUE
Description
The location of the house student of the Citadel, university complex of Dunkirk and the Superior International Trade (ISCID) Institute is the proposed program of the project.It comes as part of the rehabilitation of the tobacco warehouse, then unoccupied building dating from 1888 that housed warehouses and stores Seita until 1970.
This building, architecturally integrated at the university complex of the Citadel has a visual relationship all along its back cover.
Consequently, the objective was to restore function to the building. The student house, situated on the ground floor and mezzanine floor consists of various divisions with each intended to accommodate students in the areas of housing, employment, health, culture and recreation. The first floor consists of large classrooms pooled with the citadel.
R 2 R 3 are first reserved for teaching and administration ISCID.
The wooden support structure of the building unable to ensure the integration of the program has been preserved and reduced support the roof.
All other floors are supported by a set of sub-beams taking strained existing wood sandwich structure, thus preserving fully the spirit of the place.
Another concern of the project was to completely hide all technical devices required for operation. Technical terrace has been carved out of the shed roof, above the core including the vertical distributions.
These are located in a new concrete structure also providing bracing for the building.
We, as in all our projects, attached great importance to the achievement of the main staircase, which comes here in a section of the building preserved in its original state of harmony galvanized steel, wood and yellow bricks.
Project status
Livré en 2007
Project management
Communauté d'Agglomération de Dunkerque
Budget
6 000 000 €







